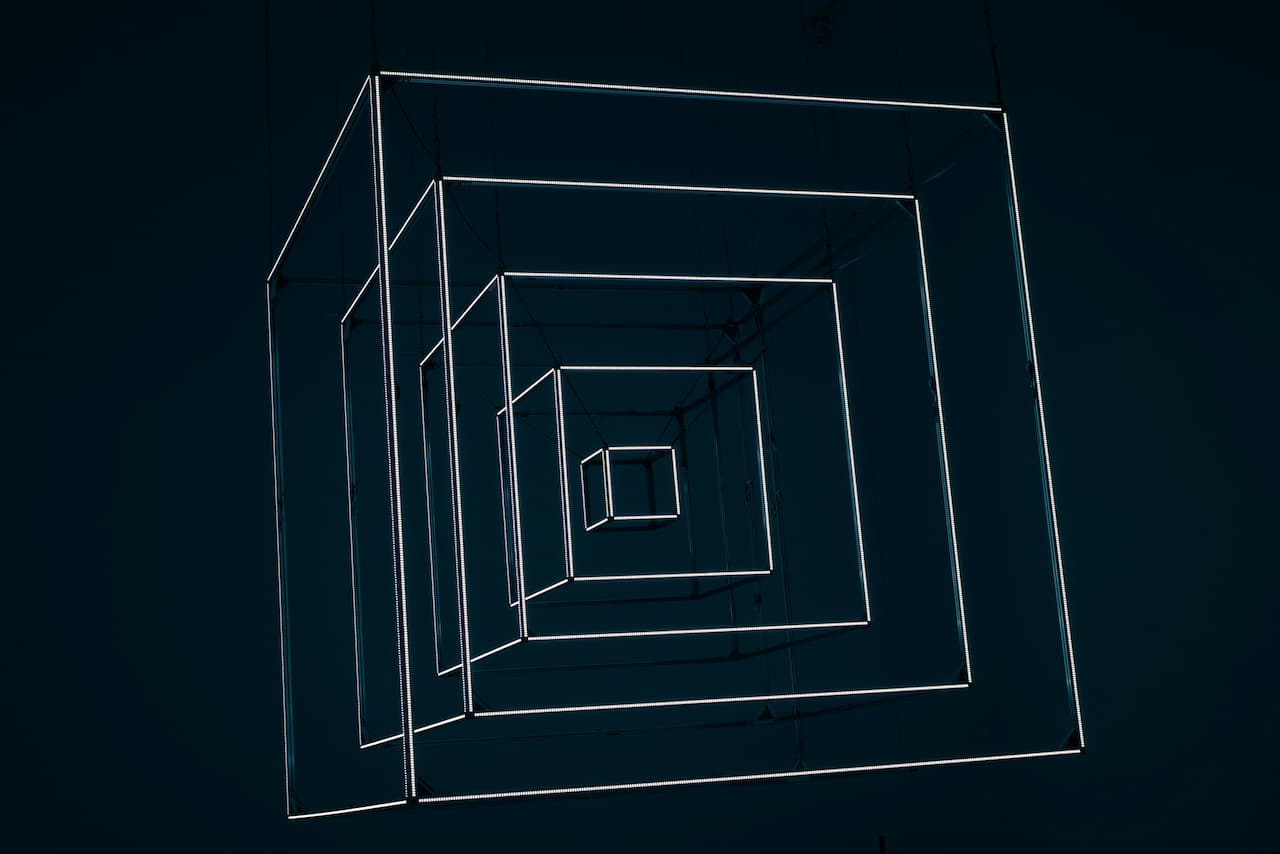Bring Your Vision to Life with 3D Visualization
At Fitout Work, we provide cutting-edge 3D visualization services in Dubai to help you visualize your interior and exterior designs before they come to life. Our advanced 3D models offer a realistic preview, ensuring every detail is perfect before the project begins.
What is 3D Visualization?
3D visualization is the process of creating three-dimensional digital models of your space. This advanced technology provides a lifelike representation of your design concepts, allowing you to make informed decisions about layouts, materials, colors, and finishes.
Why Choose Fitout Work for 3D Visualization?
- 🎨 Photorealistic Renders: High-quality 3D visuals that capture every detail with precision and realism.
- ⚙️ Advanced Technology: We use industry-leading tools to create accurate and detailed 3D models.
- 🛠 Customizable Options: Easily explore different layouts, materials, and color schemes.
- ⏱ Time & Cost Efficiency: Avoid costly design changes by visualizing your project beforehand.
Our 3D Visualization Services
- Interior 3D Rendering
Visualize your interior designs, including furniture placement, lighting, and textures, with lifelike accuracy. - Exterior 3D Rendering
See how your building will look in its environment with detailed exterior renders. - 3D Floor Plans
Gain a clear understanding of layouts with interactive 3D floor plans that showcase dimensions and space utilization. - Virtual Walkthroughs
Immerse yourself in your future space with interactive 3D walkthroughs, offering a complete perspective of your design. - Material & Finish Simulations
Experiment with different materials, textures, and finishes to find the perfect match for your project.
3D Visualization

Industries We Serve
Our 3D visualization services cater to a wide range of industries:
- Residential Spaces: Homes, apartments, and villas.
- Commercial Spaces: Offices, retail outlets, and showrooms.
- Hospitality: Hotels, restaurants, and cafes.
- Healthcare: Clinics, hospitals, and wellness centers.
- Real Estate Developers: Showcase property designs to potential buyers.
Benefits of 3D Visualization
- 🖼 Clarity in Design: See your space before construction begins.
- 💡 Informed Decision-Making: Experiment with layouts, colors, and finishes to make confident choices.
- 🏗 Improved Collaboration: Share visuals with architects, contractors, and stakeholders for better project alignment.
- 🌿 Eco-Friendly Design: Minimize material waste by planning precisely.
Why Dubai Businesses & Homeowners Trust Us
- ✅ Precision & Accuracy: Every detail is meticulously rendered for a lifelike representation.
- ✅ Client-Centric Approach: We work closely with you to ensure the design aligns with your vision.
- ✅ End-to-End Solutions: From conceptualization to the final render, we handle everything.
Client Testimonials
"The 3D renders from Fitout Work were stunning! It helped us make confident decisions for our office renovation."
– Fatima Al-Rashid, JLT
"Their virtual walkthroughs gave us a complete understanding of our villa design. Absolutely worth it!"
– David White, Palm Jumeirah
"Fitout Work’s 3D models were incredibly detailed. We saved time and avoided costly mistakes by visualizing the project beforehand."
– Ayesha Khan, Business Bay
FAQs About 3D Visualization
Q1. How long does it take to create 3D renders?
The timeline depends on the complexity of the design. Simple projects take 3-5 days, while detailed ones may take up to 2 weeks.
Q2. Can I request changes to the 3D model?
Yes, we allow revisions to ensure the design matches your expectations.
Q3. Do you provide virtual reality (VR) walkthroughs?
Absolutely! We offer VR-enabled walkthroughs for a fully immersive experience.
